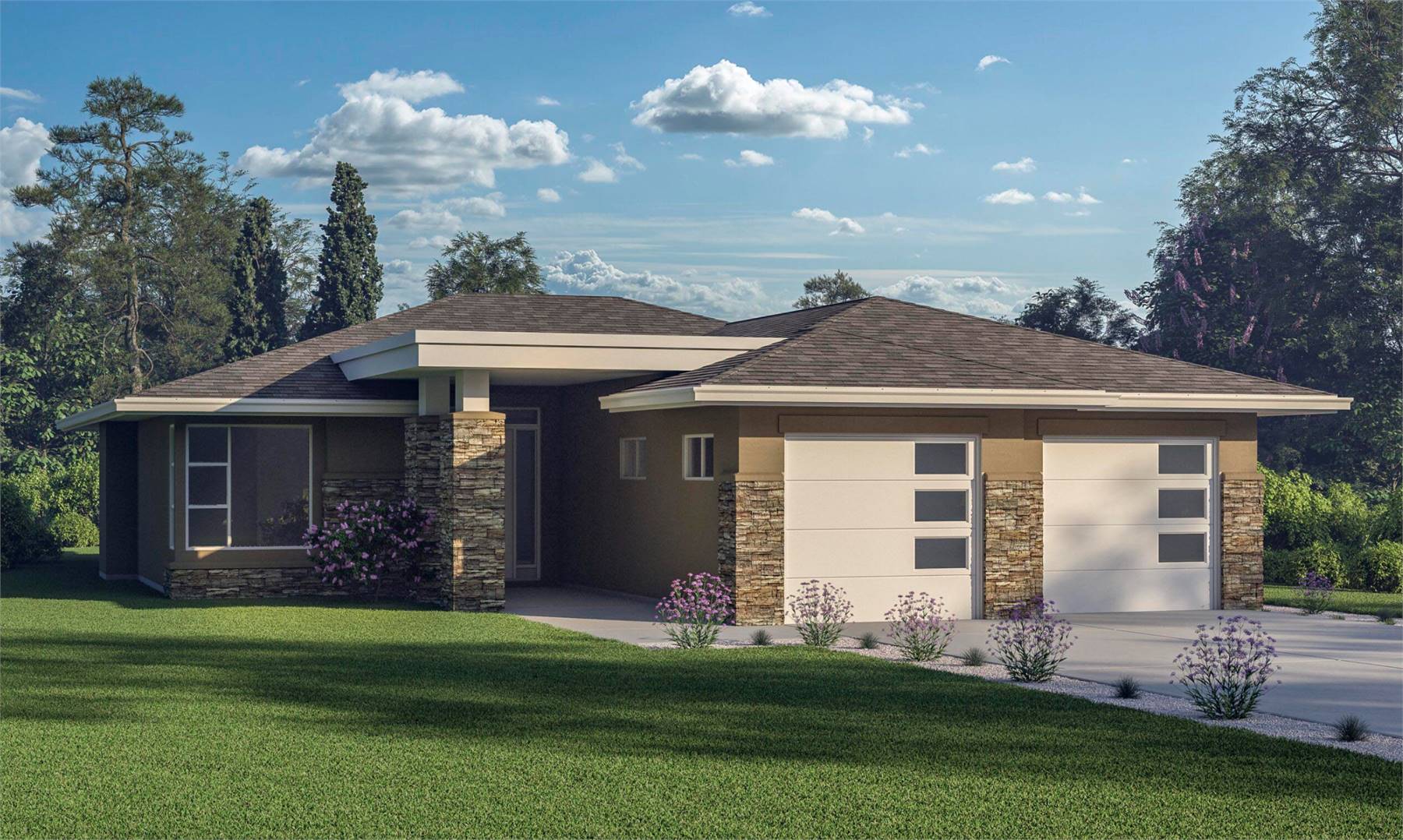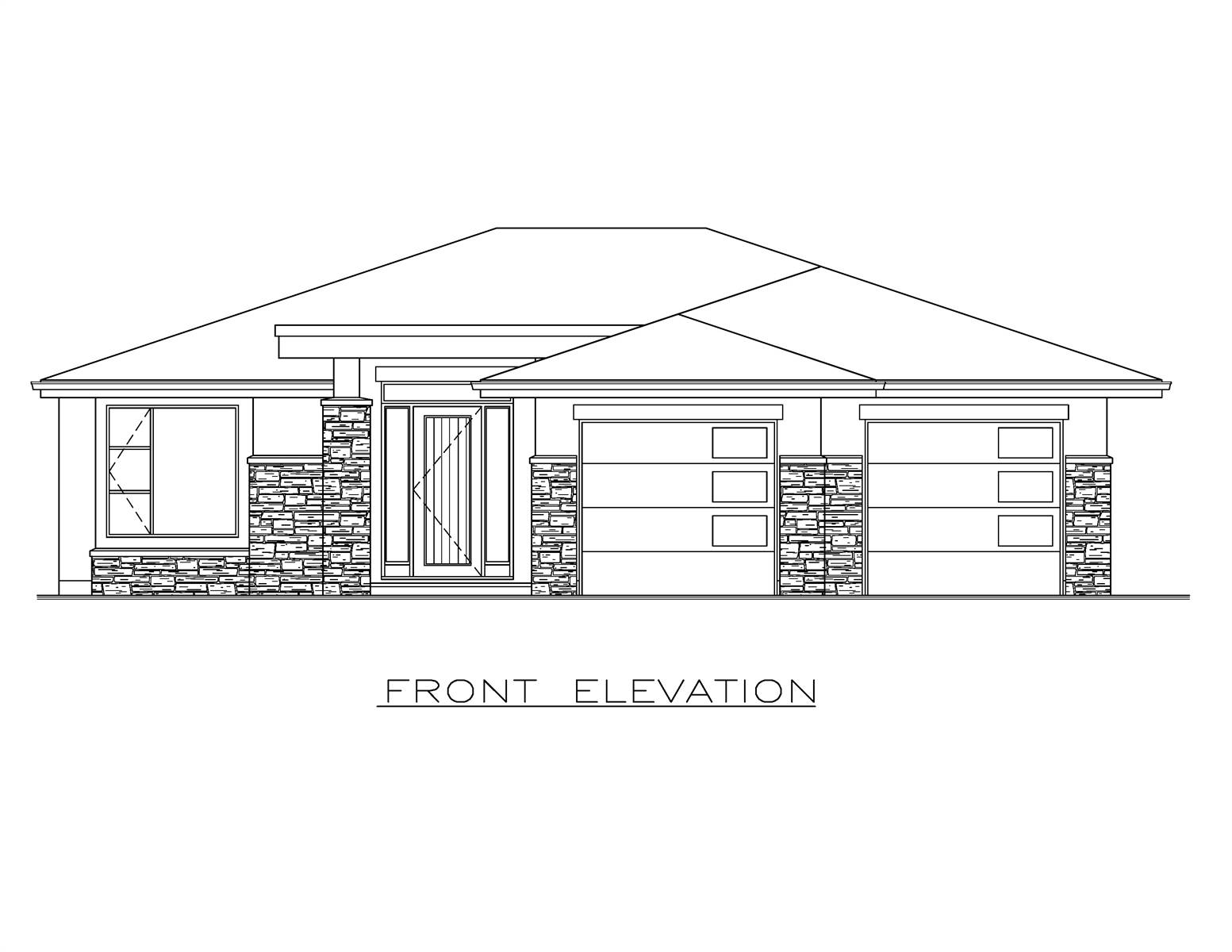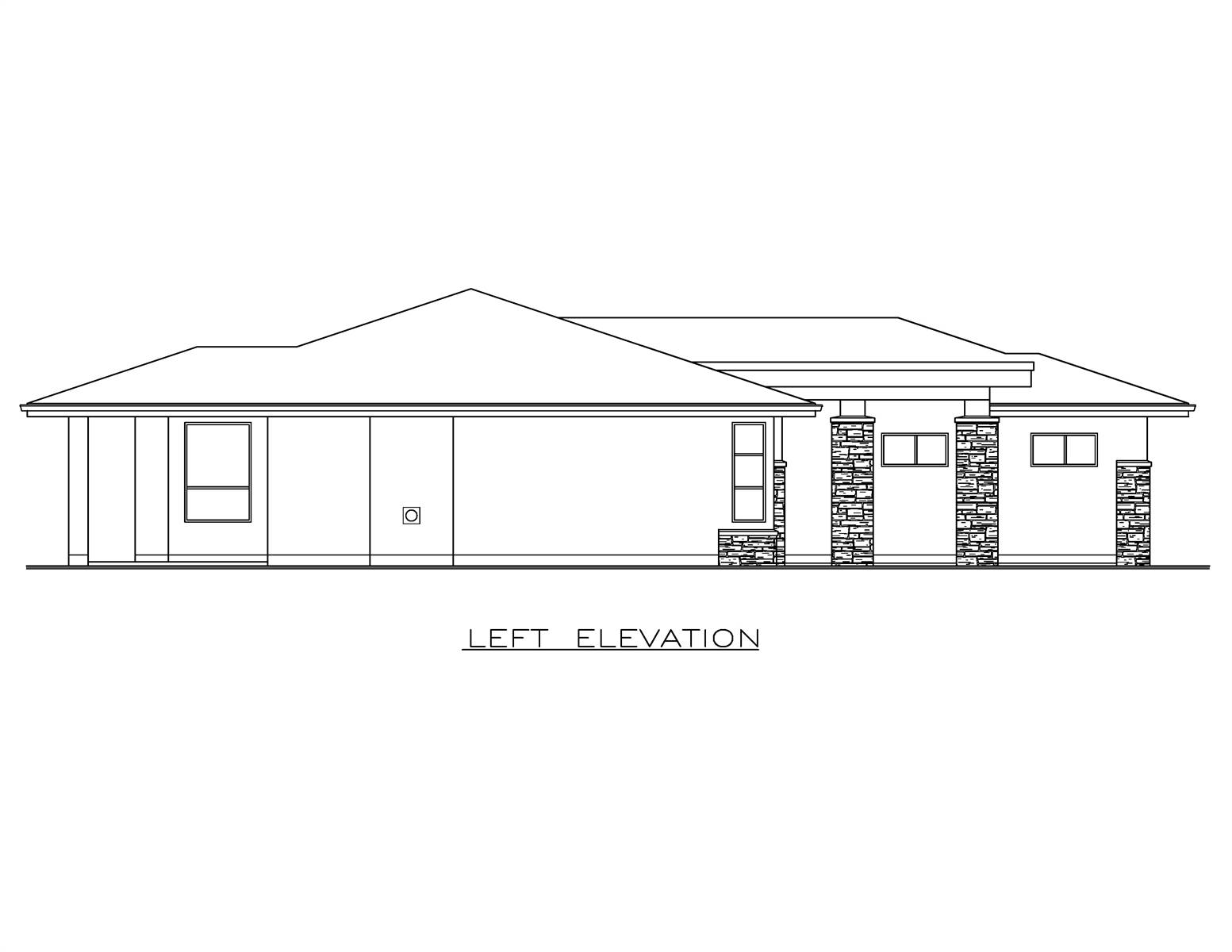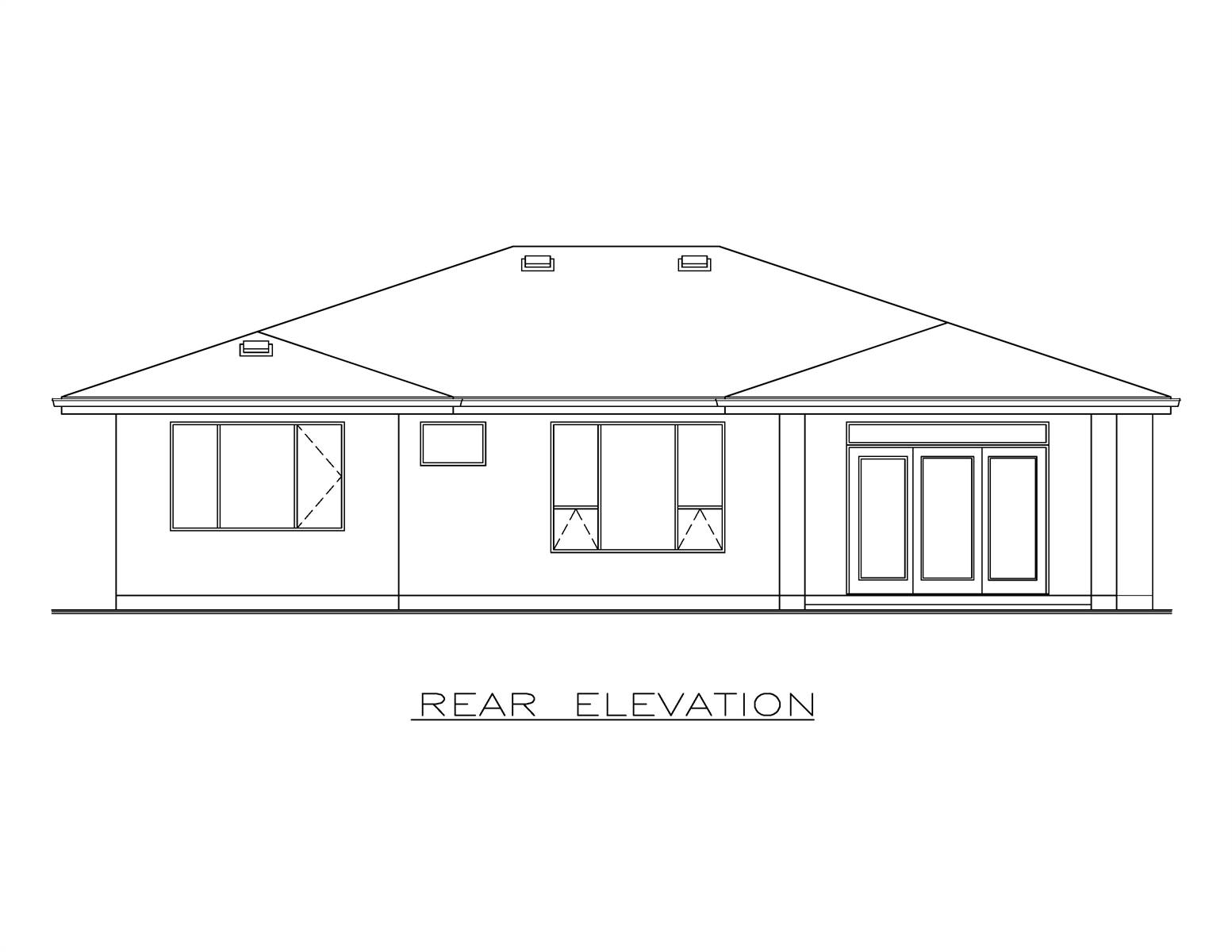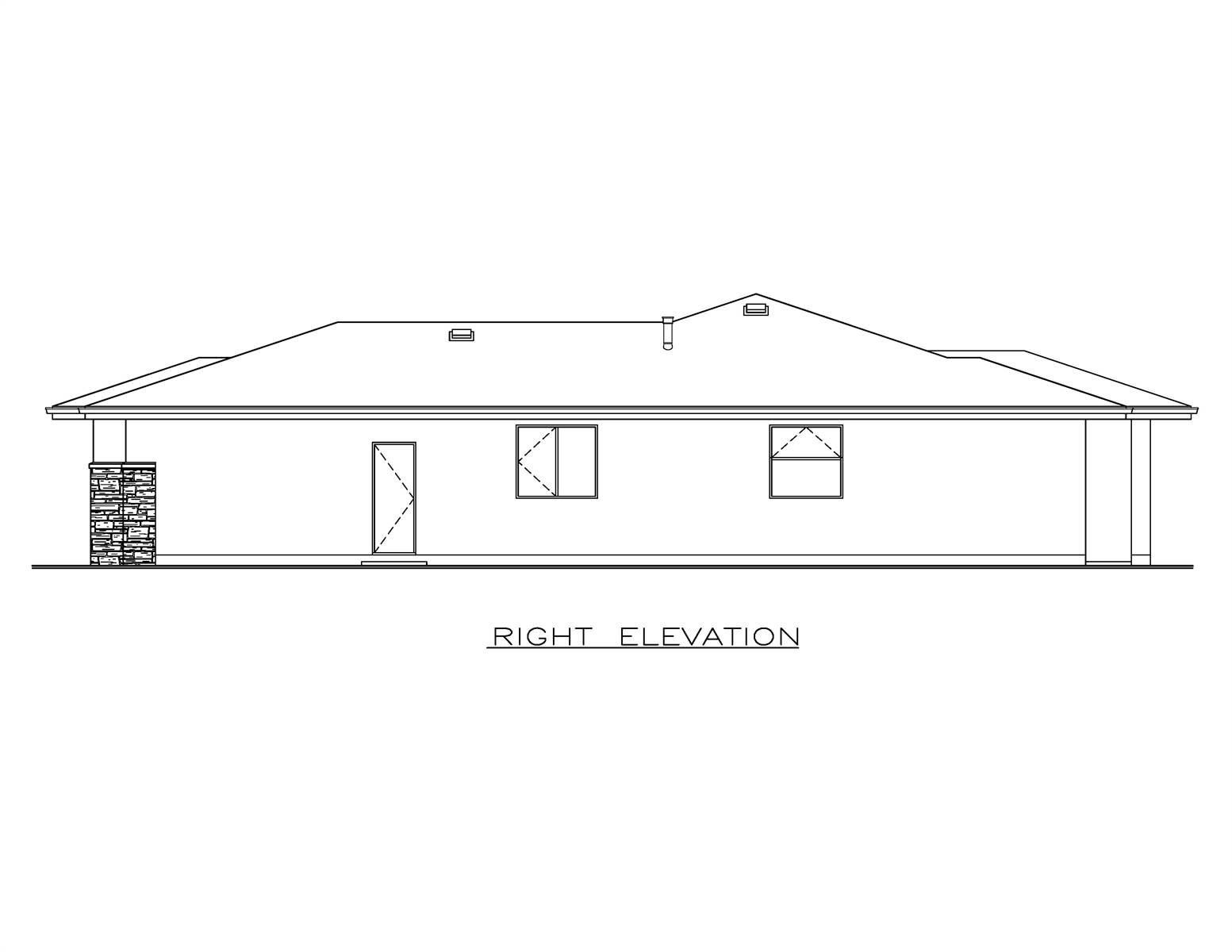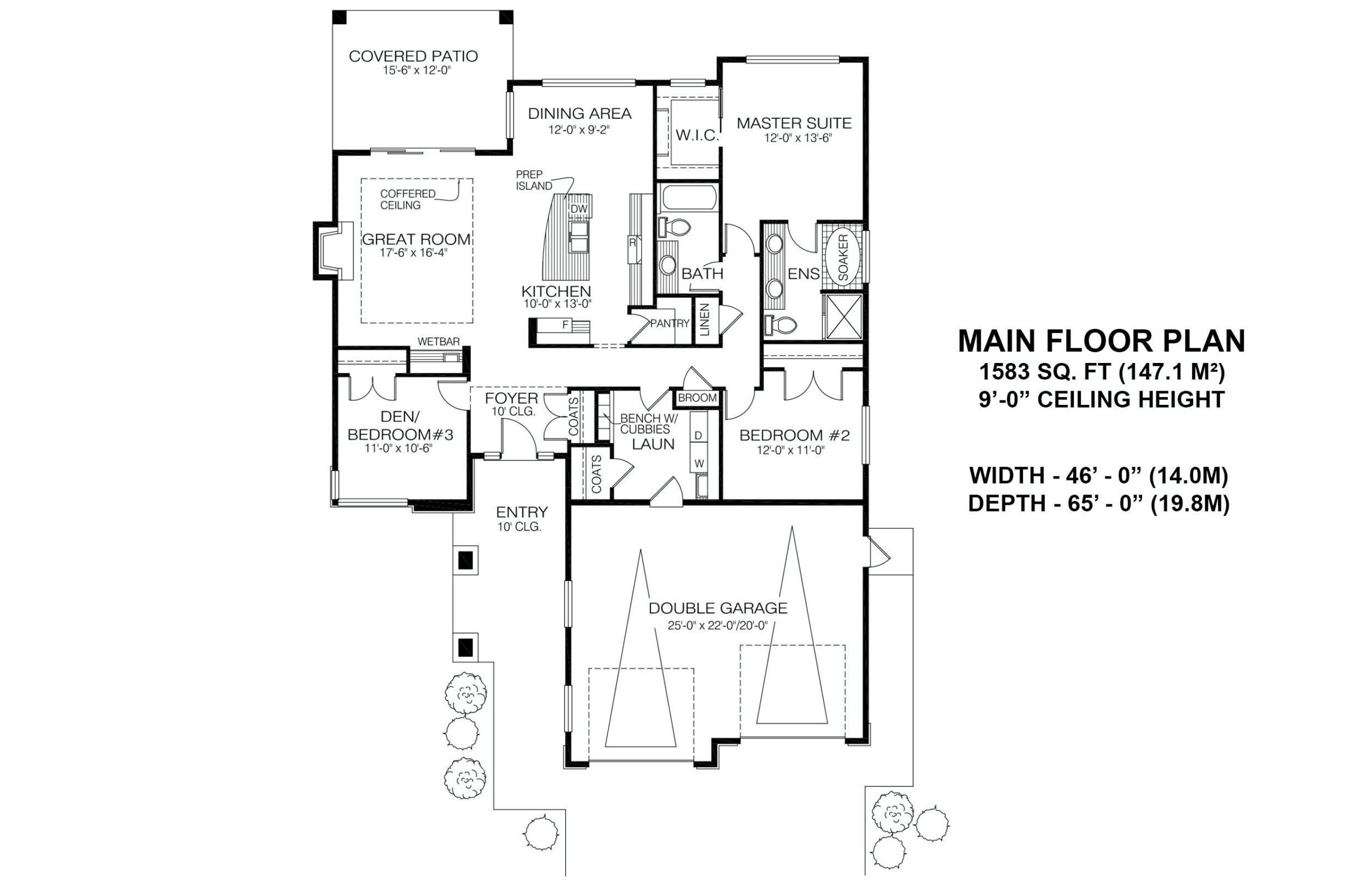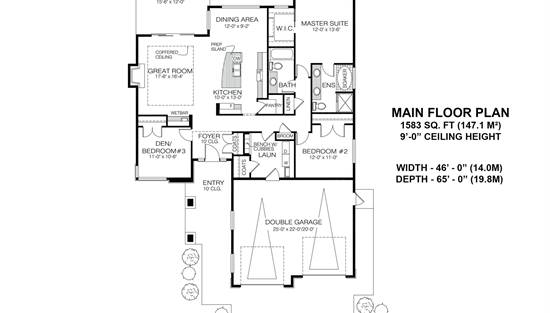- Plan Details
- |
- |
- Print Plan
- |
- Modify Plan
- |
- Reverse Plan
- |
- Cost-to-Build
- |
- View 3D
- |
- Advanced Search
House Plan: DFD-10342
See All 5 Photos > (photographs may reflect modified homes)
About House Plan 10342:
House Plan 10342 offers refined one-level living in a 1,583 square foot ranch-style layout full of charm and practicality. A 10-foot ceiling graces the foyer, which opens to a den that can easily double as a third bedroom. The heart of the home is the great room, featuring a coffered ceiling, cozy gas fireplace, and a built-in wet bar—ideal for entertaining. Sliding glass doors lead to a covered patio for seamless indoor-outdoor living. The kitchen includes a curved prep island with sink and dishwasher space, a walk-in pantry, and generous counter space, all open to a light-filled dining area with windows on two sides. The private master suite at the rear includes double sinks, a shower, and shared access to a full bathroom with a tub. The secondary bedroom is tucked near the laundry room, which features cubbies, storage closets, and access to the double garage, making it a functional mudroom as well. Exterior details like horizontal siding, brick accents, and decorative garage doors complete the welcoming look of House Plan 10342.
Plan Details
Key Features
Attached
Country Kitchen
Covered Rear Porch
Double Vanity Sink
Fireplace
Foyer
Front-entry
Great Room
Home Office
Kitchen Island
Laundry 1st Fl
L-Shaped
Primary Bdrm Main Floor
Open Floor Plan
Pantry
Separate Tub and Shower
Suited for view lot
Walk-in Closet
Walk-in Pantry
Build Beautiful With Our Trusted Brands
Our Guarantees
- Only the highest quality plans
- Int’l Residential Code Compliant
- Full structural details on all plans
- Best plan price guarantee
- Free modification Estimates
- Builder-ready construction drawings
- Expert advice from leading designers
- PDFs NOW!™ plans in minutes
- 100% satisfaction guarantee
- Free Home Building Organizer
.png)
.png)
